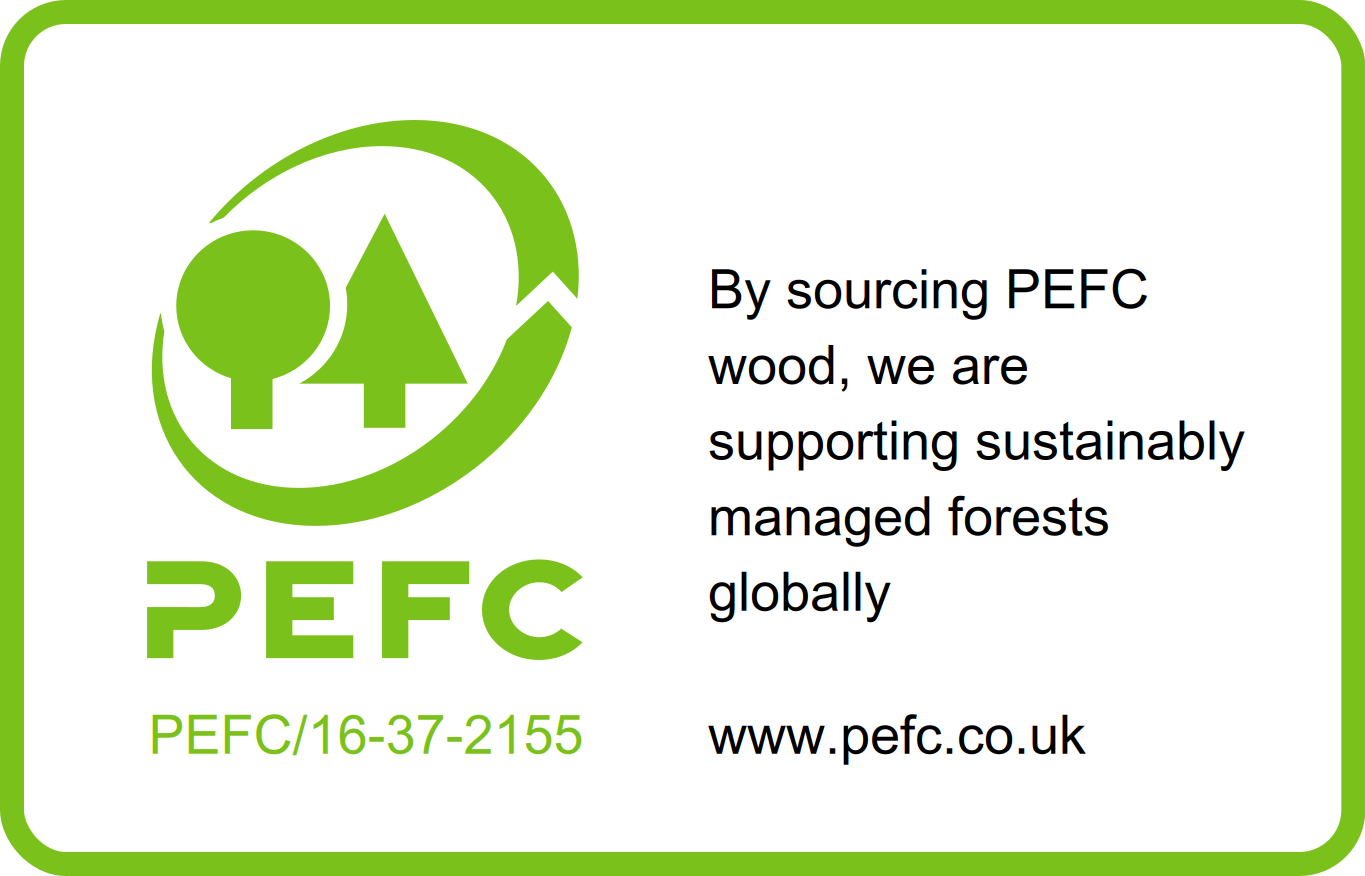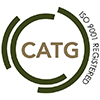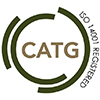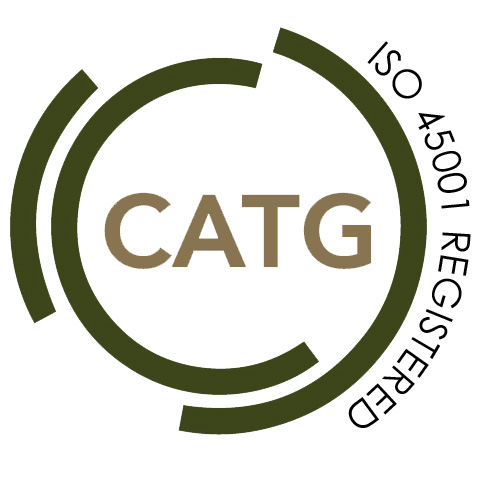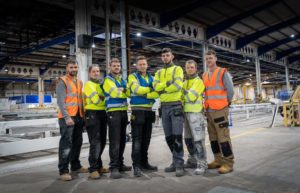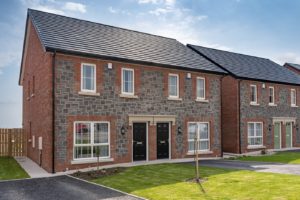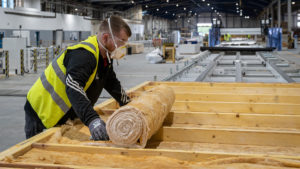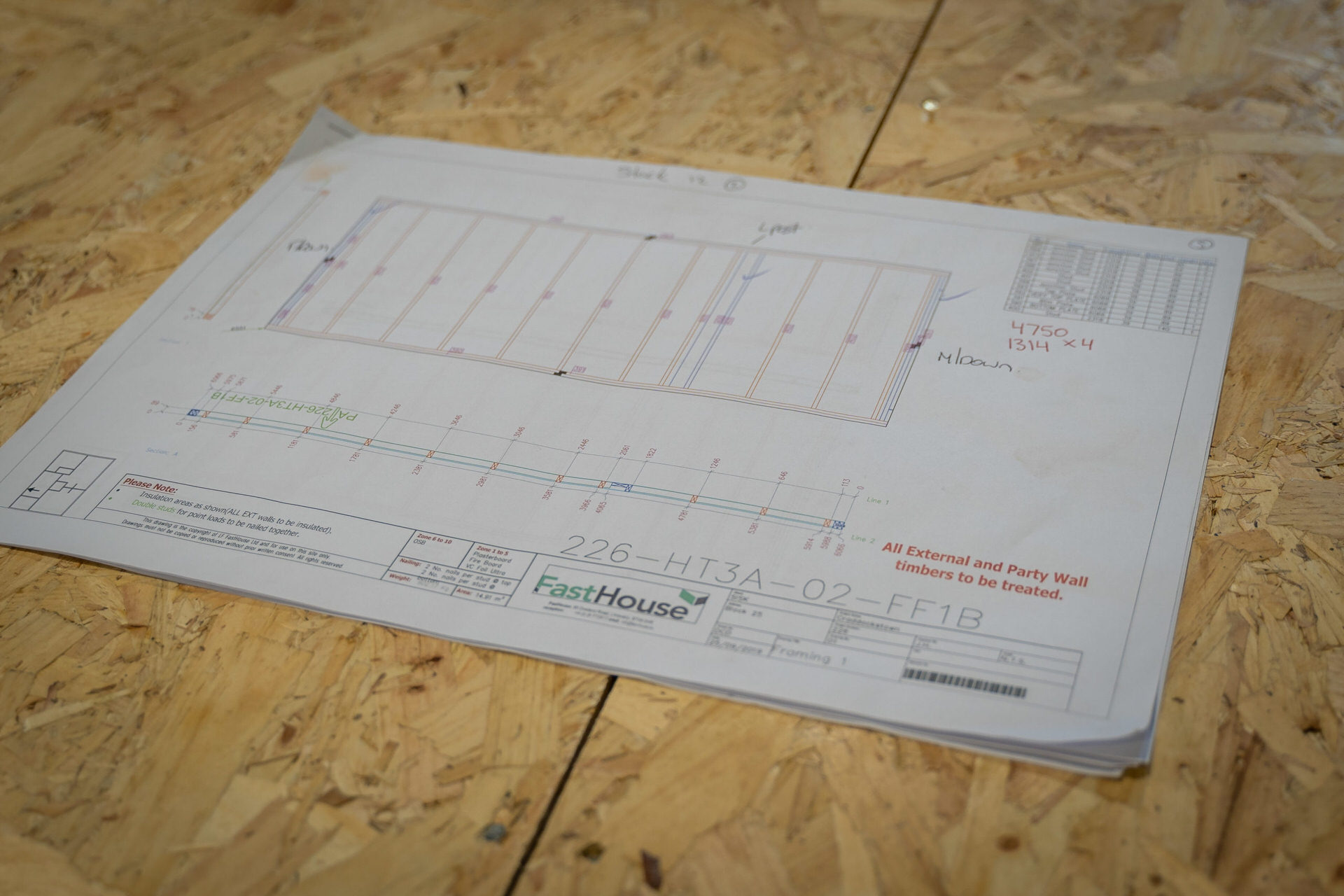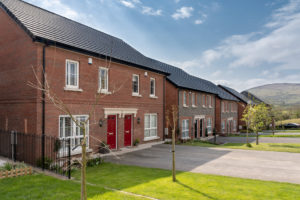
Process
Design
The design process
The process can start once we have received the architects design drawings. We then use HSB CAD to create a timber frame design. From this CAD we can then produce cutting lists and material lists. Production drawings are fully networked to the factory floor making this process a lot smoother. We then use CAM to get started on the manufacturing process. To keep track of everything, IFC files are integrated into a BIM vision, so we have access to every bit of information about individual projects, all in one place.
Because of this detailed process, it results in high levels of accuracy when it comes to the manufacturing stage and the final product.
A key advantage to the design process at FastHouse is waste reduction. Using the production drawings, a precise materials list can be produced. Because of the high levels of accuracy when it comes to the manufacturing stage and the final product, we can minimise waste on site as the majority of waste is created in our factories. This not only makes the construction site safer but it also makes it easier to navigate.
Design standards:
- Irish Standards 440
- Structural Timber Association Certified to STA Assure Gold quality accreditation/standard
- All timber is graded and marked to IS EN 14081
- All timber adheres to a minimum strength class of C16
- Tolerance Class 2 in IS EN 366
- Moisture content will not exceed 18% when measured to IS EN 13183
- All cut timber must be re-treated
- OSB must be OSB 3 and comply with IS EN 300
- Other sheathing material must be covered by national or European Standard, or an Approved Certificate
- All materials carry the appropriate CE marking
- The building has a service life of 50-60 years
- Proven compliance of the relevant building regulations
- Party walls achieve the fire resistance specification and all walls are tested to the relevant standards and regulations.
- Acoustic performance regulations.

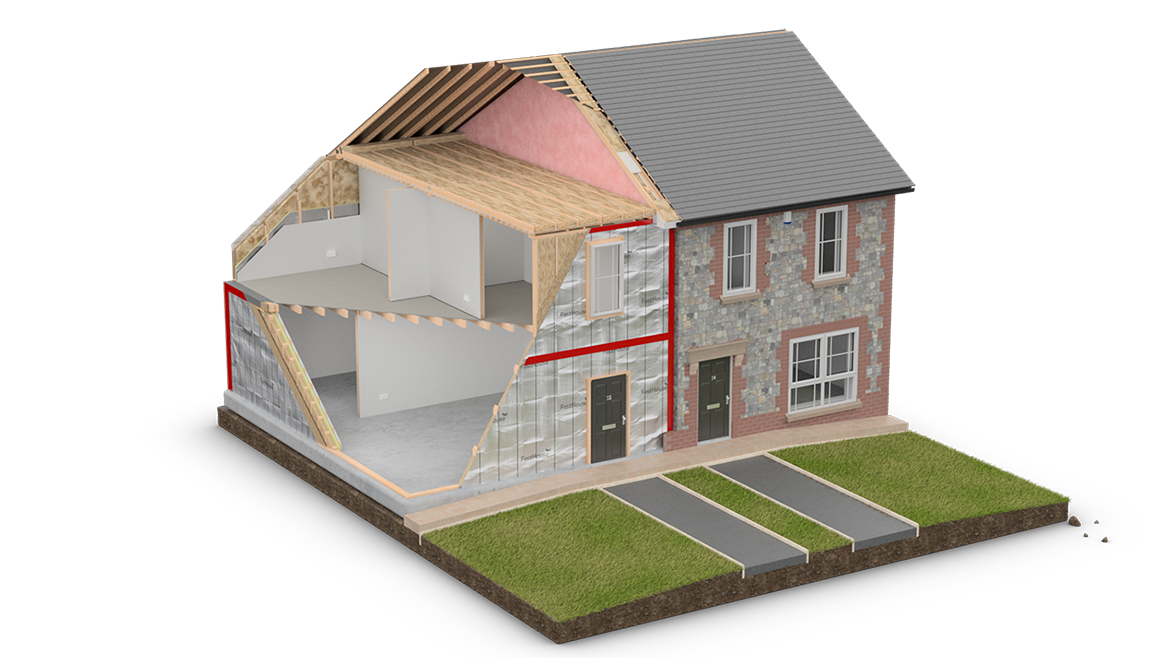
DFMA (design for manufacture and assembly)
- Minimising house types: design for repetition
- Simplifying assembly through designing out on-site processes
- Standardisation of: material component optimisation & assembly processes
- Designing out requirements for structural steel support structures
- Value engineering protruding feature design
- Floor design span & load specification
- Engineered & co-ordinated service runs
- Building’s energy performance specification
- Design, position and specification type of cavity barriers and fire stops
Why DFMA?
- H&S: factory conditions are 80% safer than site conditions
- Cost: site labour is 2.2 times more expensive than factory-based labour
- Productivity: is at 80% in the factory compared with 40% for a typical site
- Sustainability: waste is reduced to just 2-3% in factories; almost all recycled
Our Company
Design for Manufacture and Assembly
Greater standardisation leading to more efficiencies
Our Company

