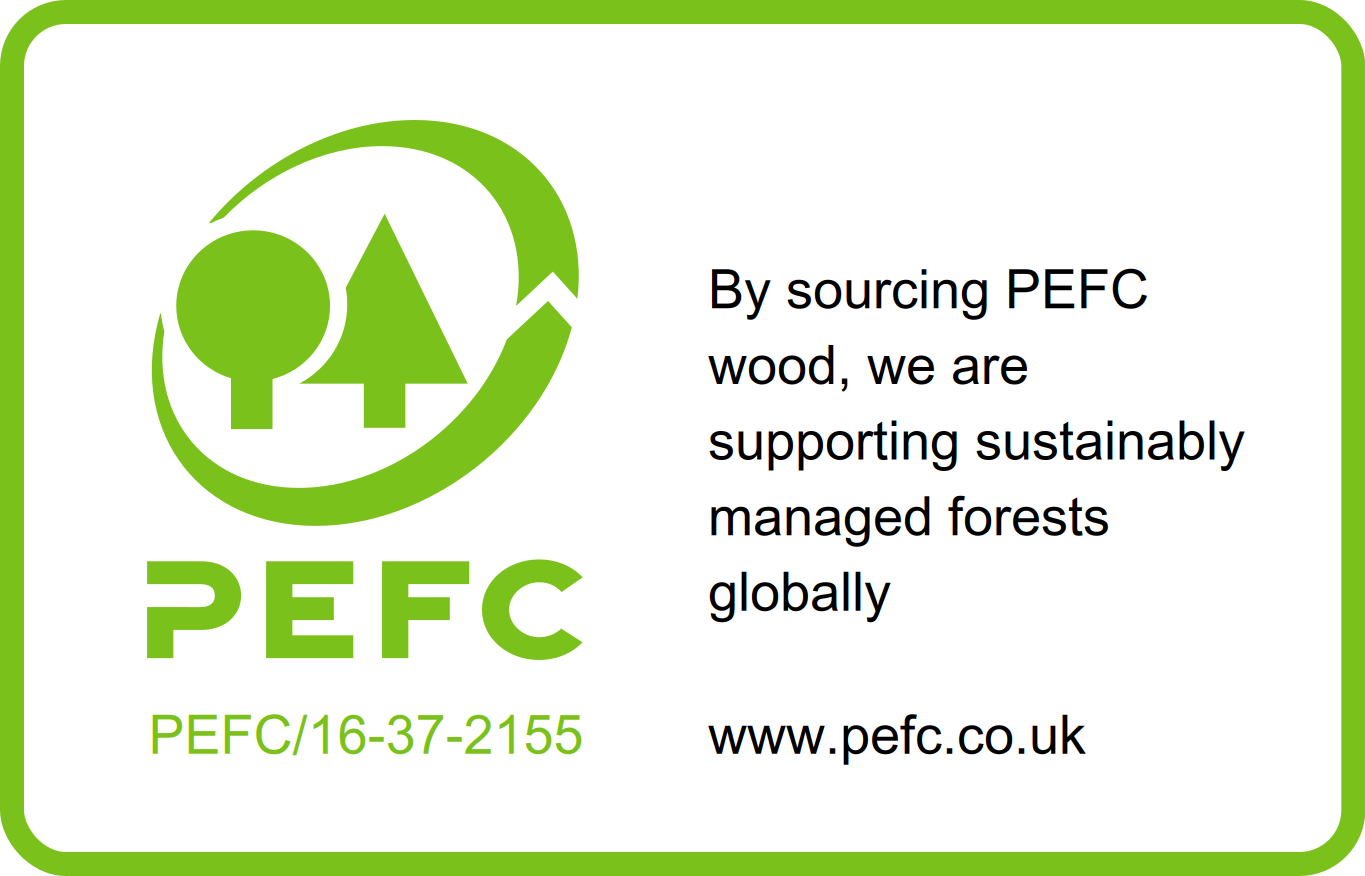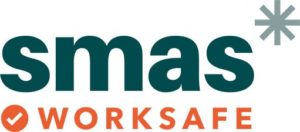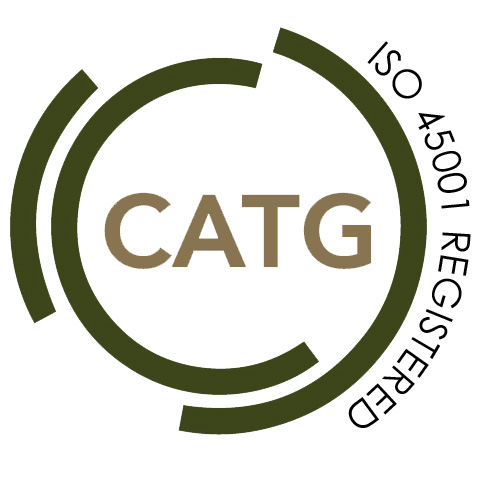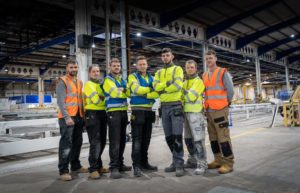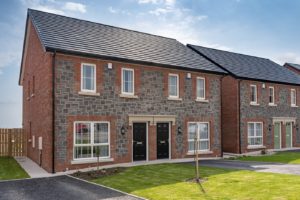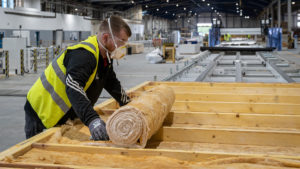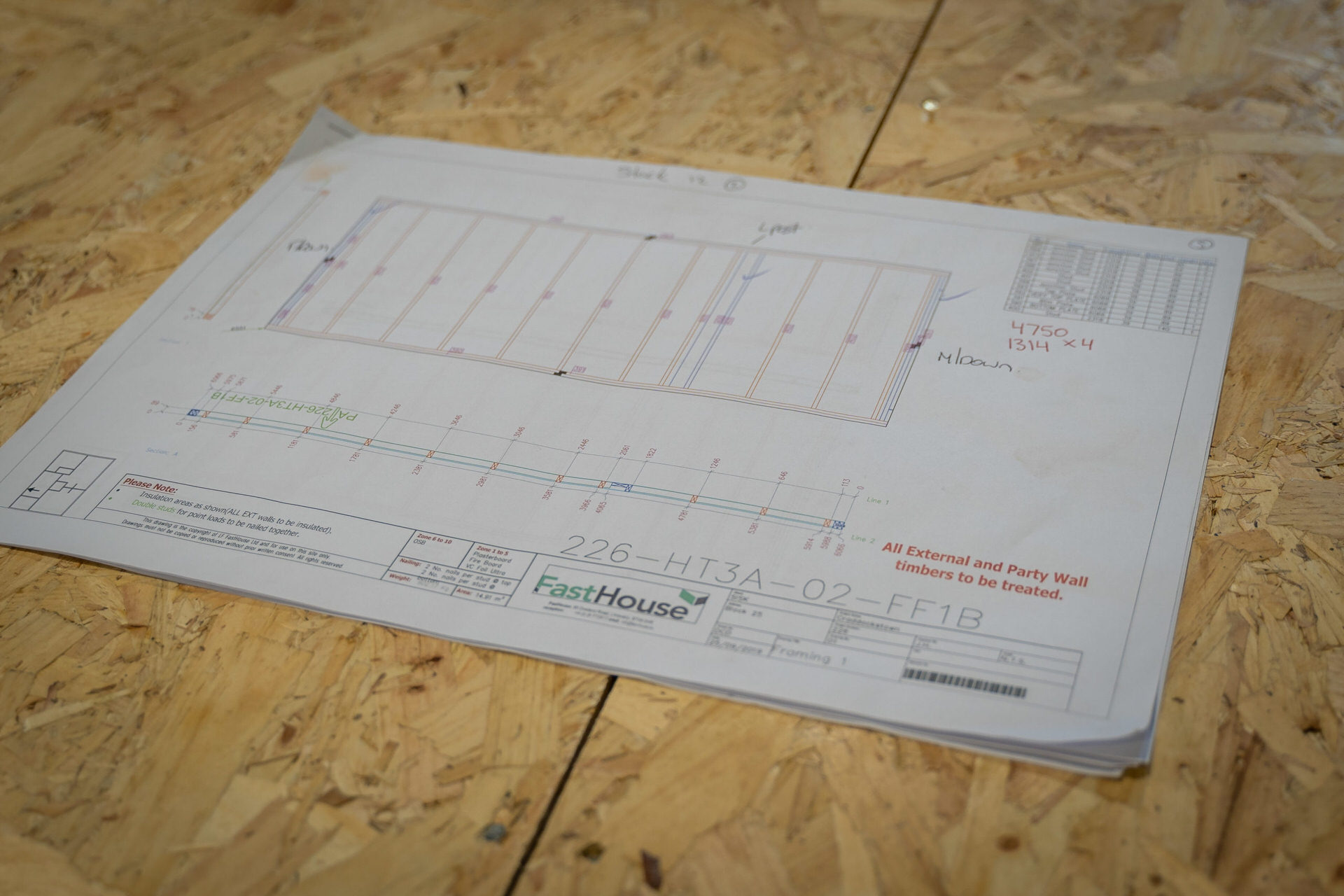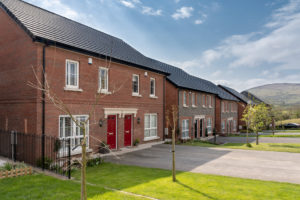
Closed System
External Wall
The fully closed panel comes with electrical conduits and electrical boxes preinstalled with and integrated service void. Factory fitted insulation, air tightness membranes and internal plasterboard. Doors and windows etc can be all factory installed.
- External Cladding / Brick slip / Render Board – Dependant on clients preference
- Stud positions marked on exterior membrane with PP Banding strap
- External wall Reflective Breather Membrane
- External wall 9mm OSB Sheathing Board
- Studs treated C16, all cut ends Treated
- Sole Plates Treated Timber C16 with DPC fitted
- Continuous PIR foil faced insulation if required to achieve required U Value
- Reflective Vapour Control Layer airtight membrane
- 34mm x 47mm service cavity Battens
- Mineral wool insulation to achieve required U Value
- Electrical conduits & boxes
- Plasterboard Factory fitted
Closed Panel walls are factory fitted with electrical conduit and electrical boxes.
Service cavity includes plumbing ducts.
Optional factory fitted windows.
This system has been developed with the Department of Housing and tested for REI30 to IS EN1365-1.
The external wall can achieve as low as 0.12 W/m2K U-Value.
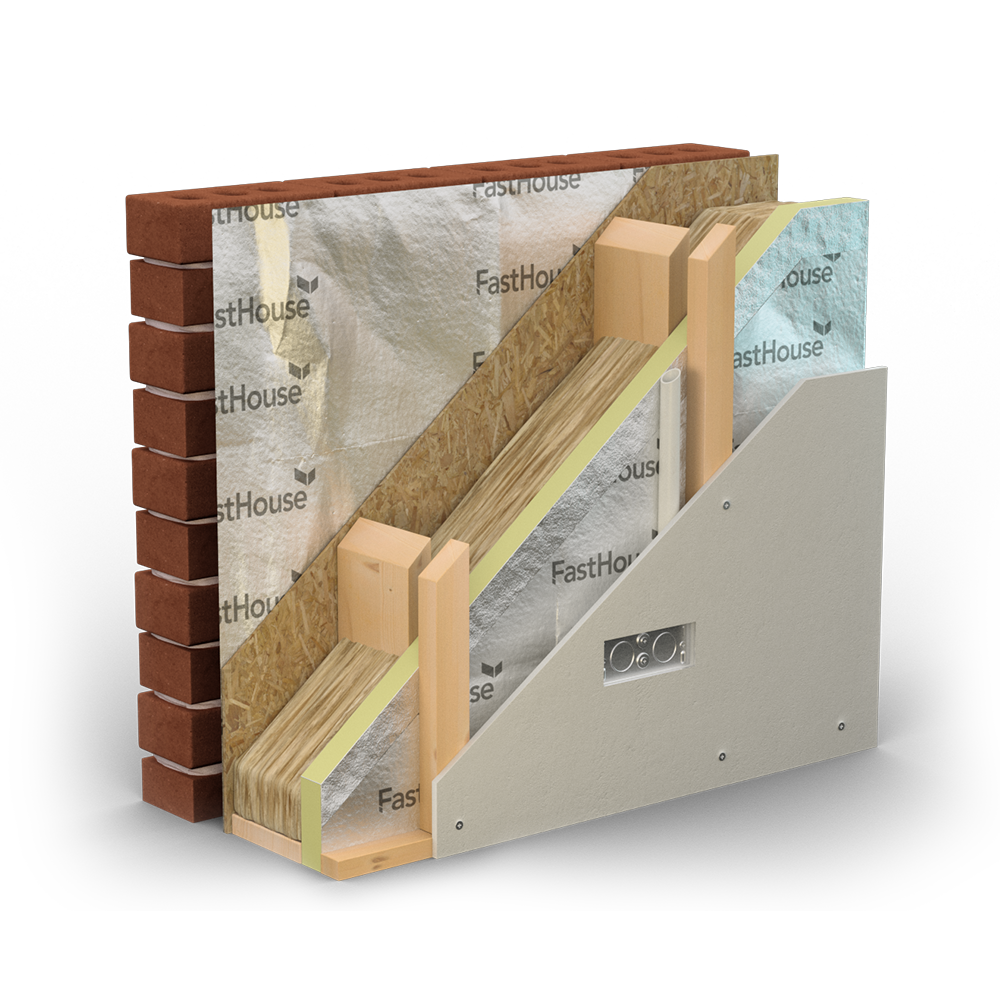
Our company
Why Choose FastHouse?
FastHouse has been developed in response to a market need for high performance, energy efficient and cost effective construction systems which bring the benefits of being produced in factory controlled environment.
FastHouse offer innovative offsite manufacturing solutions to:
- Address the shortage of skilled construction labour
- Reduce construction time frame and providing certainty to program
- Remove the risk of design, materials and workmanship failures
FastHouse products are manufactured in a 200,000 ft2 state of the art, multi-million pound production facility in Limavady, Northern Ireland.
Our Company

