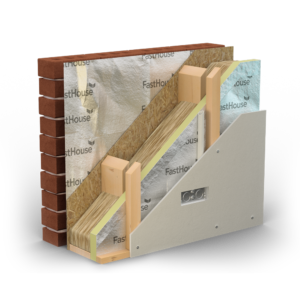
Have you got a project in mind?
Why not send us an email?
Email us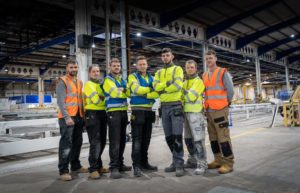
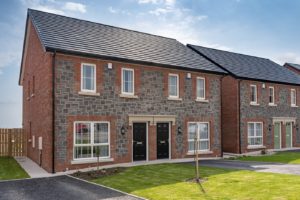
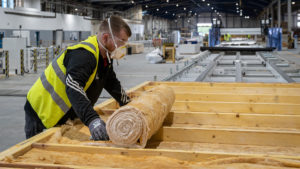
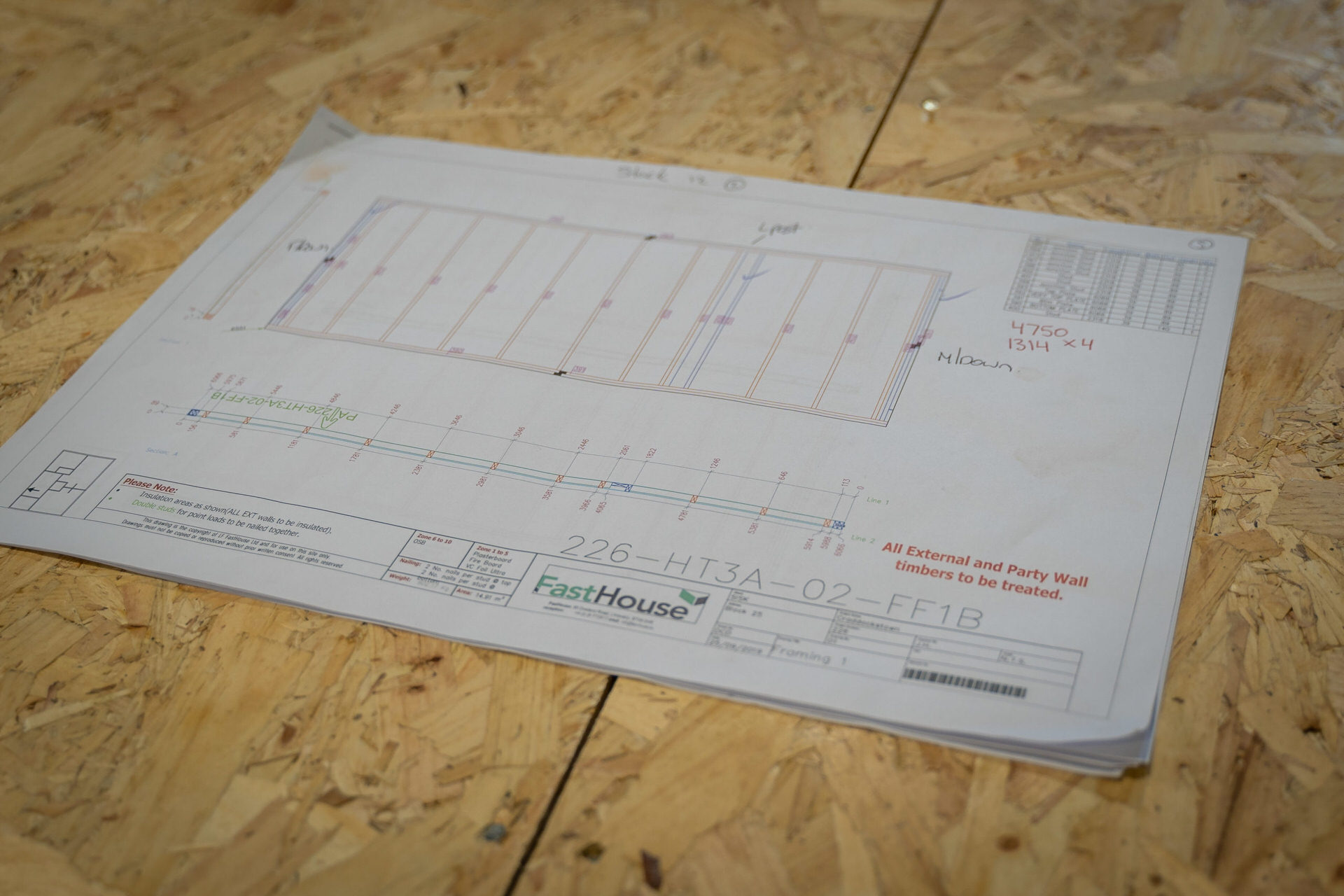
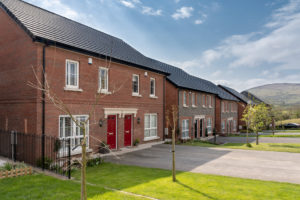
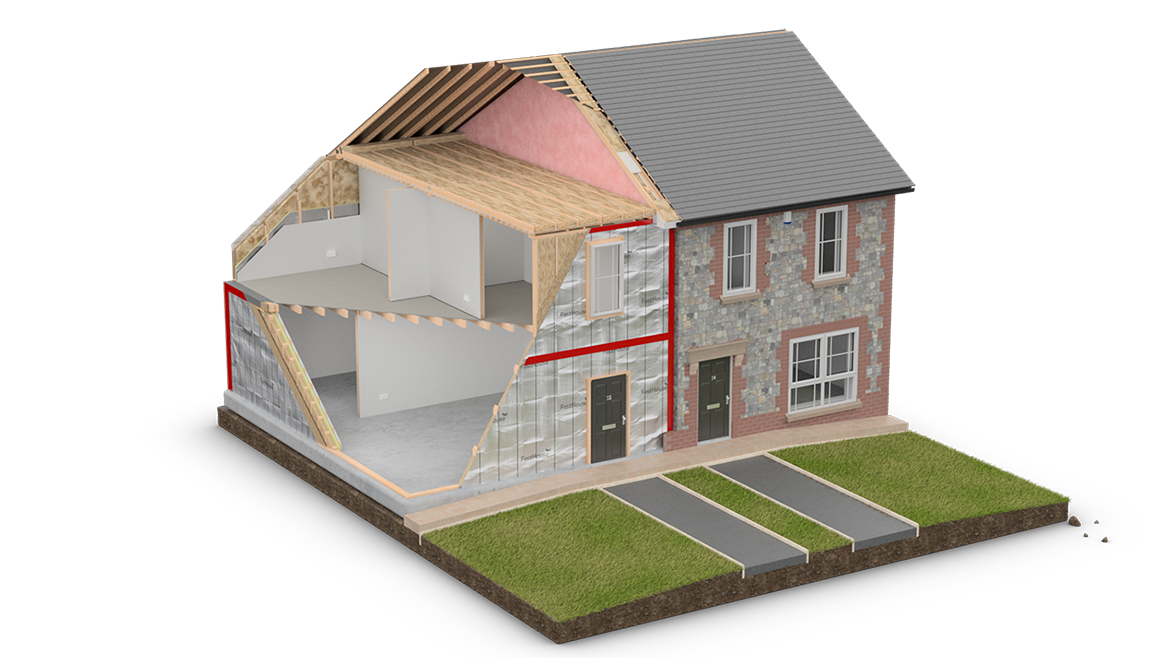

External wall panels have everything our Hybrid system offers but with windows/doors and electrical conduits/boxes installed in the factory
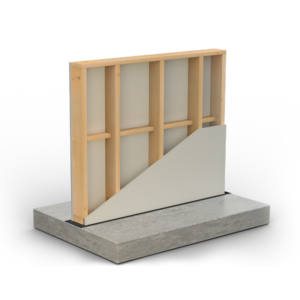
Internal walls also come with factory fitted plasterboard and installed electrical conduits and boxes.
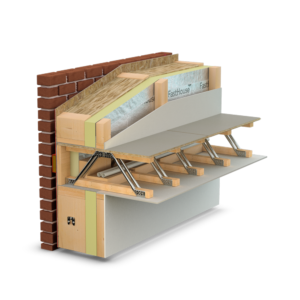
Floor Cassette comes ready to apply final floor finishes and plasterboard. Includes, decking board, Rigid insulation and airtightness membrane to perimeter of cassette.
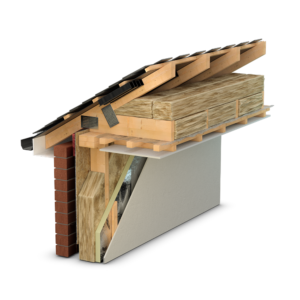
Roof superstructure made ready for client to install external cladding finish Breather Membrane, fly battens, fire stopping to top of party wall.
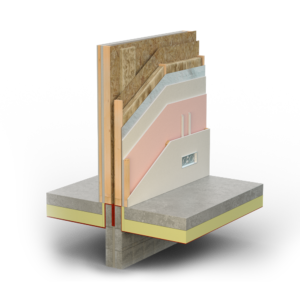
Party walls pre-insulated for fire & acoustics, double plaster boarded, 34mm service void and all fire stops

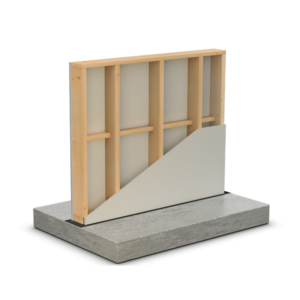
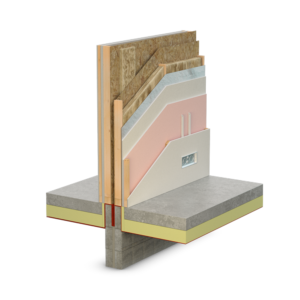


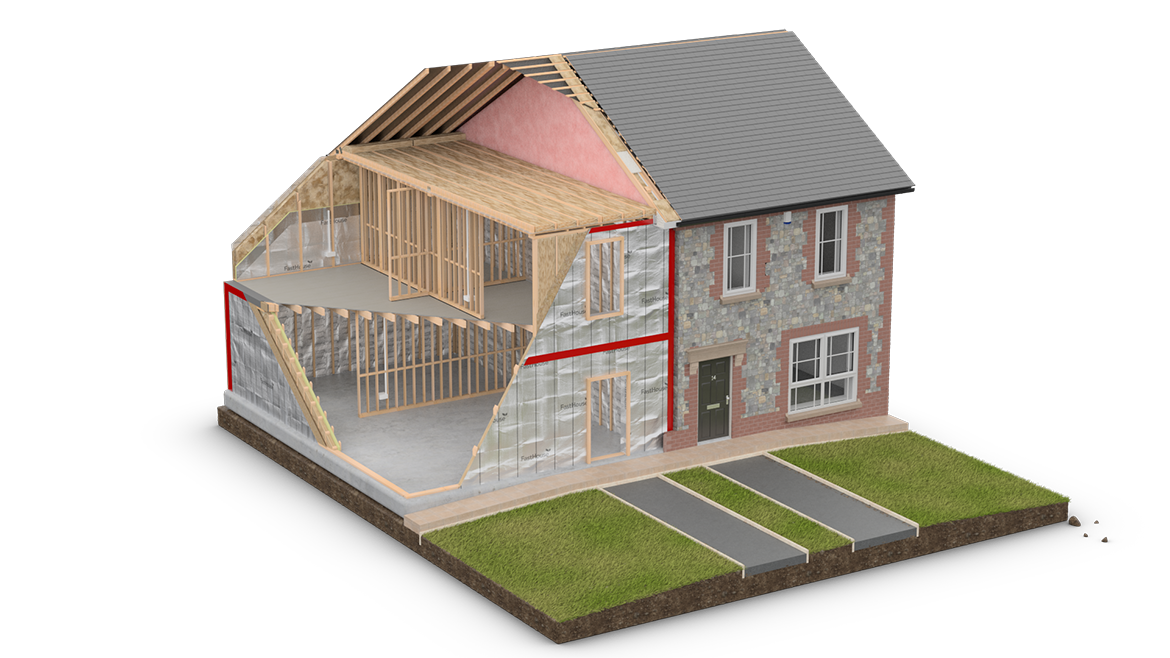
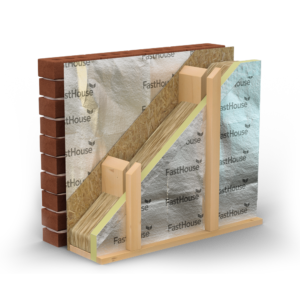
External walls come fully ready for client to install exterior cladding. Factory fitted insulation, air tight membrane, service void, OSB sheathing board, breather membrane, Brick ties and all fire stops installed

Internal walls come fully ready for client to board

Floor Cassette comes ready to apply final floor finishes and plasterboard. Includes, decking board, Rigid insulation and airtightness membrane to perimeter of cassette.

Roof superstructure made ready for client to install external cladding finish Breather Membrane, fly battens, fire stopping to top of party wall.

Party walls pre-insulated for fire & acoustics, double plaster boarded, 34mm service void and all fire stops





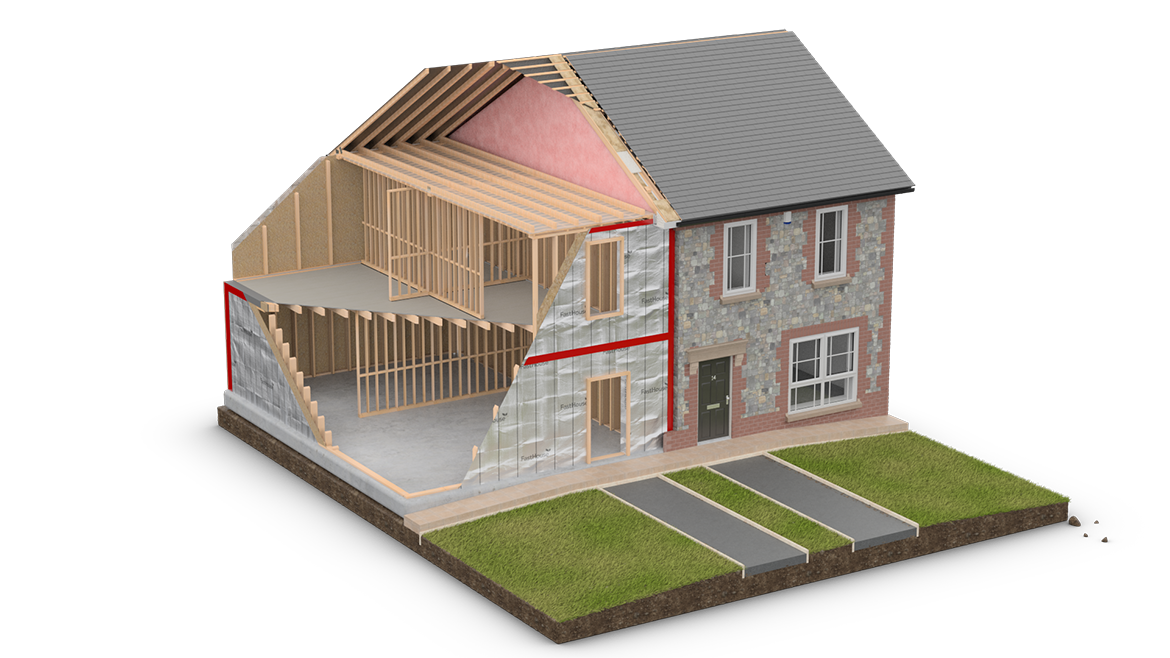
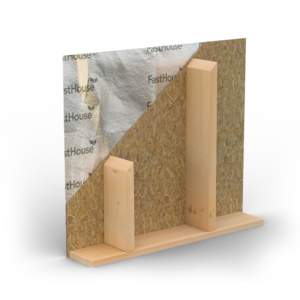
External walls come fully ready for client to install exterior cladding. 9mm OSB, foil breather membrane, cavity fire stops

Internal walls come fully ready for client to board

Floor Cassette comes ready to apply final floor finishes and plasterboard. Includes, decking board, Rigid insulation and airtightness membrane to perimeter of cassette.

Roof superstructure made ready for client to install external cladding finish Breather Membrane, fly battens, fire stopping to top of party wall.

Party walls pre-insulated for fire & acoustics, double plaster boarded, 34mm service void and all fire stops





At FastHouse we have multiple systems available: Open, Hybrid and Closed. These systems vary from those seen in traditional timber builds, and the availability of these systems means we can produce something for every timeframe, design and budget.
To see the varying systems we provide in more detail, take a look to our systems:
FastHouse products are manufactured in a 200,000 ft2 state of the art, multi-million pound production facility in Limavady, Northern Ireland.
Our Company

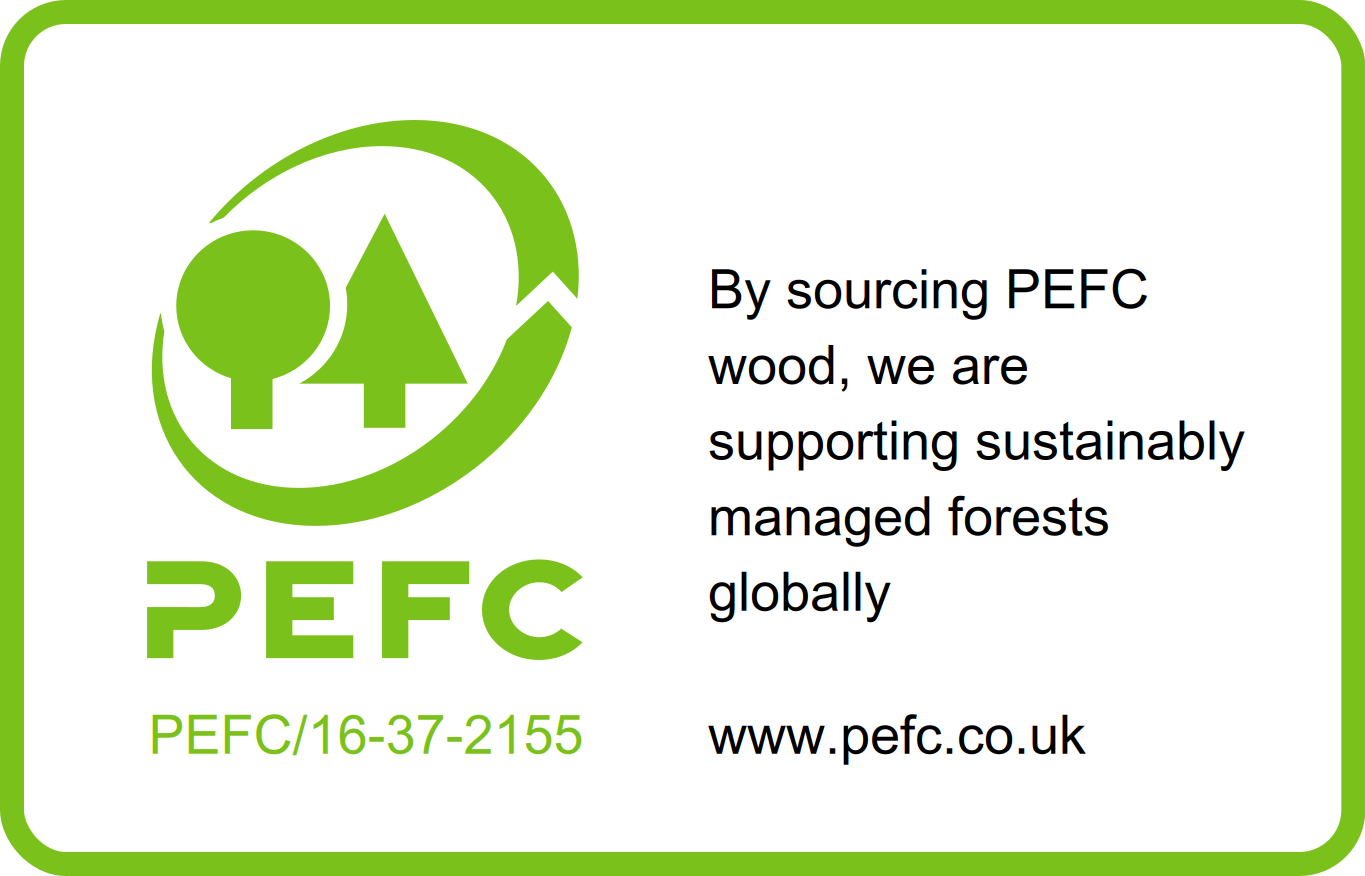
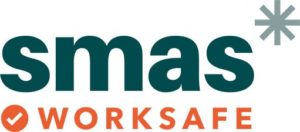



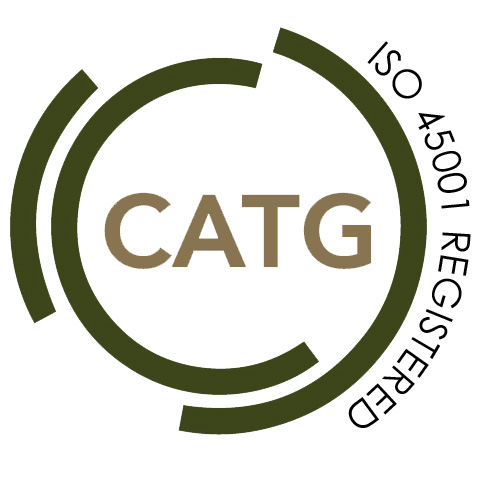
Why not send us an email
Email us